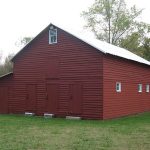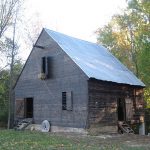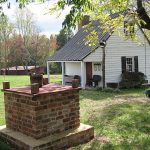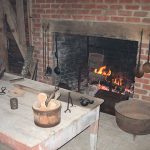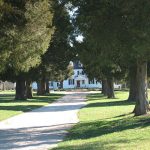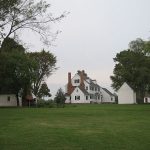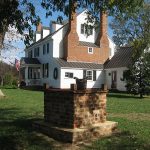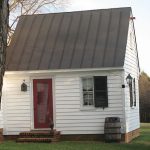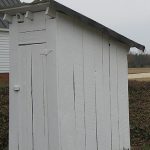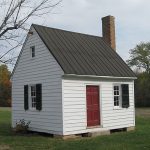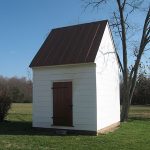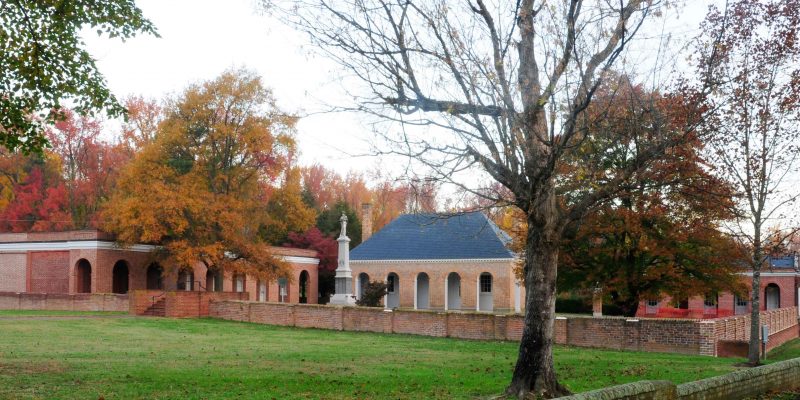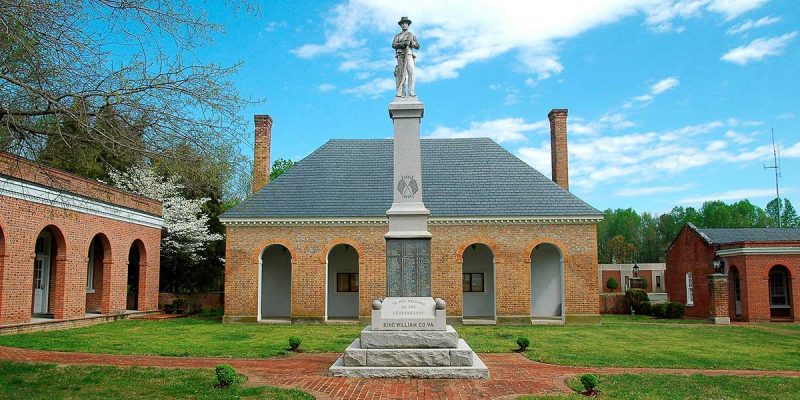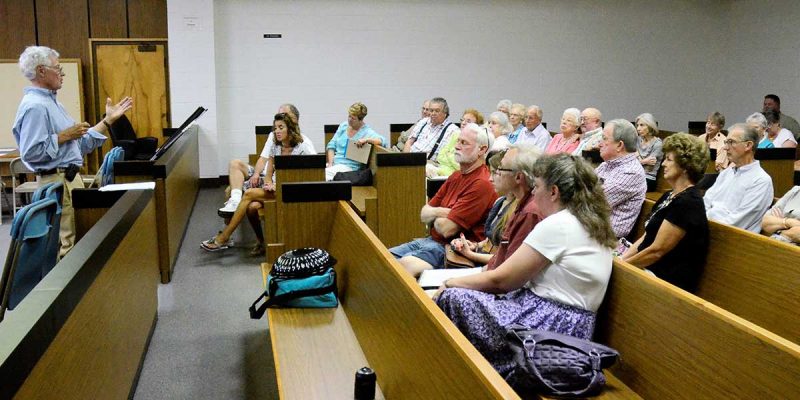A unique location between the Pamunkey and Mattaponi Rivers contributed to King William’s importance as an agricultural trade center in colonial Virginia. A number of the county’s early plantations are now Registered Historical Landmarks.
Download Historic Property Description
Burlington
 Burlington was the first large track of land in the Burwell grant to be sold. Lewis Burwell conveyed it in 1752 to Owen Gwathmey of King and Queen County, and the track contained 1,343 acres, which lay along the Mattaponi River. The Gwathmey family changed the name to Burlington. The two-part residence is on the top of a mound-like hilltop, which affords a fine view of the lowlands along the Mattaponi River and overlooks The Meadow plantation.
Burlington was the first large track of land in the Burwell grant to be sold. Lewis Burwell conveyed it in 1752 to Owen Gwathmey of King and Queen County, and the track contained 1,343 acres, which lay along the Mattaponi River. The Gwathmey family changed the name to Burlington. The two-part residence is on the top of a mound-like hilltop, which affords a fine view of the lowlands along the Mattaponi River and overlooks The Meadow plantation.
Chelsea
 Chelsea located on the Mattaponi River, is a brick early eighteenth century home built in a T-shaped plan whose main two-story block with hipped roof and modillion cornice faces east. A one-and-one-half story gambrel roofed rear ell projects to the west. All the brickwork is in Flemish bond; however, the two-story block is an extremely fine example of early Virginia bricklaying technique with a complete glazed header pattern, rubbed brick belt course, rubbed flat arches, and rubbed corner detailing with queen closers. Augustine Moore (1685-1743) became quite a successful planter in the area and earned the nickname of “Old Grub Moore” for his zeal in land acquisition.
Chelsea located on the Mattaponi River, is a brick early eighteenth century home built in a T-shaped plan whose main two-story block with hipped roof and modillion cornice faces east. A one-and-one-half story gambrel roofed rear ell projects to the west. All the brickwork is in Flemish bond; however, the two-story block is an extremely fine example of early Virginia bricklaying technique with a complete glazed header pattern, rubbed brick belt course, rubbed flat arches, and rubbed corner detailing with queen closers. Augustine Moore (1685-1743) became quite a successful planter in the area and earned the nickname of “Old Grub Moore” for his zeal in land acquisition.
Chericoke
 Chericoke, on a rise above the Pamunkey River, this plantation has been the property of the Braxton family and their descendents since the mid eighteenth century. Carter Braxton built the original house shortly after his 2nd marriage, reputedly because he wanted a home even bigger than his substantial dwelling at nearby Elsing Green.
Chericoke, on a rise above the Pamunkey River, this plantation has been the property of the Braxton family and their descendents since the mid eighteenth century. Carter Braxton built the original house shortly after his 2nd marriage, reputedly because he wanted a home even bigger than his substantial dwelling at nearby Elsing Green.
Elsing Green
 Elsing Green The scale and formality of this complex is accentuated on its riverside by a series of terraces, which lead to the Pamunkey River. While on the landside, the mansion is approached on axis by a long avenue about a mile in length. Elsing Green is a two-story structure built in the shape of a U. Its walls are laid in Flemish bond with random glazed headers both above and below the double molded water table cap. Rubbed brick appears at the corners and around all the windows; gauged brickwork is found in the belt course, splayed flat arches over all the windows (said to be among the deepest in Virginia), and in the pedimented entrance surround. On the riverfront, the house is seven bays long, while each side elevation is five bays with a center door. On the eastern side of the mansion is a story-and-a-half dependency, which was probably the earlier main house of the plantation. Balancing this dependency on the west is the restored kitchen. A smokehouse and dairy have been rebuilt on their old foundations and are symmetrically placed in the building complex.
Elsing Green The scale and formality of this complex is accentuated on its riverside by a series of terraces, which lead to the Pamunkey River. While on the landside, the mansion is approached on axis by a long avenue about a mile in length. Elsing Green is a two-story structure built in the shape of a U. Its walls are laid in Flemish bond with random glazed headers both above and below the double molded water table cap. Rubbed brick appears at the corners and around all the windows; gauged brickwork is found in the belt course, splayed flat arches over all the windows (said to be among the deepest in Virginia), and in the pedimented entrance surround. On the riverfront, the house is seven bays long, while each side elevation is five bays with a center door. On the eastern side of the mansion is a story-and-a-half dependency, which was probably the earlier main house of the plantation. Balancing this dependency on the west is the restored kitchen. A smokehouse and dairy have been rebuilt on their old foundations and are symmetrically placed in the building complex.
Horn Quarter
 Horn Quarter stands as one of the most impressive and highly ornamental Federal-style residences in the Commonwealth. It is located on a rise at the end of an axial farm lane. The rectangular, 57′ x 40′, two-story brick structure has a double-pile, central hall plan and is set on a brick foundation. All the walls are executed in notably fine Flemish bond with oiled brick. Gauged brick elliptical arches enhance both the main (south) and rear (north) entrances. A corbelled brick water table is located above the basement story. The original painted mortar joints are still visible under the south portico. The center bay of the front elevation preserves its original tetra style Roman Doric pediment portico with paired stuccoed columns and pilasters.
Horn Quarter stands as one of the most impressive and highly ornamental Federal-style residences in the Commonwealth. It is located on a rise at the end of an axial farm lane. The rectangular, 57′ x 40′, two-story brick structure has a double-pile, central hall plan and is set on a brick foundation. All the walls are executed in notably fine Flemish bond with oiled brick. Gauged brick elliptical arches enhance both the main (south) and rear (north) entrances. A corbelled brick water table is located above the basement story. The original painted mortar joints are still visible under the south portico. The center bay of the front elevation preserves its original tetra style Roman Doric pediment portico with paired stuccoed columns and pilasters.
Mount Columbia
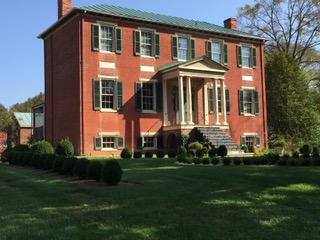 Located in an isolated rural setting in King William County, is a two-story brick residence constructed in two stages. The original section has a two-story side hall and parlor plan, while the later portion, to which it is attached as an ell, has a center-passage, single pile plan. The house is constructed of brick, finely laid in Flemish bond. The house is remarkably intact and retains its open setting with views towards the Pamunkey River. Also located on the property are a brick kitchen dependency, a family cemetery, and the vestiges of a formal garden.
Located in an isolated rural setting in King William County, is a two-story brick residence constructed in two stages. The original section has a two-story side hall and parlor plan, while the later portion, to which it is attached as an ell, has a center-passage, single pile plan. The house is constructed of brick, finely laid in Flemish bond. The house is remarkably intact and retains its open setting with views towards the Pamunkey River. Also located on the property are a brick kitchen dependency, a family cemetery, and the vestiges of a formal garden.
Roseville Plantation
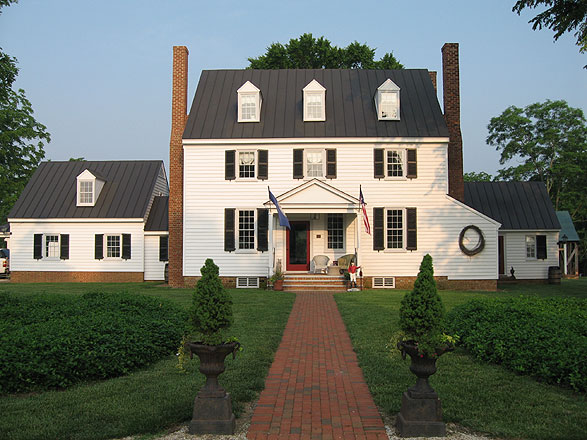 Roseville Plantation A striking row of cedar trees welcomes guests and directs them down the path from Herring Creek Road towards Roseville Plantation. The plantation abuts the Herring Creek to the east, which has proven to be particularly advantageous and critical to its success. Roseville’s contributing resources consist of a two and a half story, four bay frame dwelling with basement and a plantation office that was moved and attached in the late 1800’s. Surviving outbuildings include: a one and a half story detached frame kitchen and school, a large frame granary, frame smokehouse, a privy, and a 1930’s era barn. Also located on the grounds are the Ryland family cemetery, a slave cemetery and the ruins of an icehouse.
Roseville Plantation A striking row of cedar trees welcomes guests and directs them down the path from Herring Creek Road towards Roseville Plantation. The plantation abuts the Herring Creek to the east, which has proven to be particularly advantageous and critical to its success. Roseville’s contributing resources consist of a two and a half story, four bay frame dwelling with basement and a plantation office that was moved and attached in the late 1800’s. Surviving outbuildings include: a one and a half story detached frame kitchen and school, a large frame granary, frame smokehouse, a privy, and a 1930’s era barn. Also located on the grounds are the Ryland family cemetery, a slave cemetery and the ruins of an icehouse.
Seven Springs
 Seven Springs is situated on the Mehixen Swamp near the Pamunkey River. It is a striking and unusual specimen of eighteenth century Tidewater domestic architecture. Its odd, square, central-chimney plan, one not found in any other known Virginia house, lends additional interest to a house distinguished by its excellent brickwork, clipped gables, T-chimney, and fine surviving interior details. The exterior of the house remains substantially as it was when it was erected.
Seven Springs is situated on the Mehixen Swamp near the Pamunkey River. It is a striking and unusual specimen of eighteenth century Tidewater domestic architecture. Its odd, square, central-chimney plan, one not found in any other known Virginia house, lends additional interest to a house distinguished by its excellent brickwork, clipped gables, T-chimney, and fine surviving interior details. The exterior of the house remains substantially as it was when it was erected.
Sweet Hall
 Sweet Hall is situated on an open tract of land overlooking broad reaches of marshland at a bend of the Pamunkey River. It is a story-and-a-half, asymmetrical, T-shaped structure built of brick laid in English bond throughout, except for the (south) front, which is in Flemish bond with glazed headers above the beveled water table. The house was covered with scored stucco early in the nineteenth century; this survives on most of the principal facade, and on the east wall of the ell.
Sweet Hall is situated on an open tract of land overlooking broad reaches of marshland at a bend of the Pamunkey River. It is a story-and-a-half, asymmetrical, T-shaped structure built of brick laid in English bond throughout, except for the (south) front, which is in Flemish bond with glazed headers above the beveled water table. The house was covered with scored stucco early in the nineteenth century; this survives on most of the principal facade, and on the east wall of the ell.
Windsor Shades
 Windsor Shades, also known as Waterville, is a strikingly handsome, little-altered Tidewater planter’s house situated on the Pamunkey River about ten miles above West Point. The house sits in a small open area between the river and a pond and is shielded from the public road by a stand of evergreen trees . The dwelling is a story and a half, five bay, gambrel roofed structure built of frame, covered with beaded weatherboards and set on a low, English-bond brick basement. The feature for which the house is renowned is the massive Flemish bond brick chimney stacks at either end. The east chimneys consist of double stacks with three sets of tiled weatherings on each and with a two-story pent between them. In the basement there is an unusually large cooking fireplace topped by a segmental arch. The fireplace is served by the south flue of the east chimneys.
Windsor Shades, also known as Waterville, is a strikingly handsome, little-altered Tidewater planter’s house situated on the Pamunkey River about ten miles above West Point. The house sits in a small open area between the river and a pond and is shielded from the public road by a stand of evergreen trees . The dwelling is a story and a half, five bay, gambrel roofed structure built of frame, covered with beaded weatherboards and set on a low, English-bond brick basement. The feature for which the house is renowned is the massive Flemish bond brick chimney stacks at either end. The east chimneys consist of double stacks with three sets of tiled weatherings on each and with a two-story pent between them. In the basement there is an unusually large cooking fireplace topped by a segmental arch. The fireplace is served by the south flue of the east chimneys.
Wyoming House
 Wyoming is dramatically situated on the edge of a narrow plateau overlooking the bottomlands of the Pamunkey River. The setting is completely rural, consisting mostly of open fields but with trees along the river and adjoining creeks. Wyoming is a two-story, five-bay frame house set on a Flemish-bond underpinning and flanked by tall Flemish-bond brick chimneys with a single set of stepped weathering’s. Wyoming has a simple central passage, single-pile plan that is unusual principally for its outsized proportions. It is fifty-five feet long and twenty-five feet deep. Normally houses of this sort are forty-five to fifty feet long and not much more than twenty feet deep. This large scale is maintained in the vertical dimensions as well and the first-floor ceilings are over eleven feet high.
Wyoming is dramatically situated on the edge of a narrow plateau overlooking the bottomlands of the Pamunkey River. The setting is completely rural, consisting mostly of open fields but with trees along the river and adjoining creeks. Wyoming is a two-story, five-bay frame house set on a Flemish-bond underpinning and flanked by tall Flemish-bond brick chimneys with a single set of stepped weathering’s. Wyoming has a simple central passage, single-pile plan that is unusual principally for its outsized proportions. It is fifty-five feet long and twenty-five feet deep. Normally houses of this sort are forty-five to fifty feet long and not much more than twenty feet deep. This large scale is maintained in the vertical dimensions as well and the first-floor ceilings are over eleven feet high.

